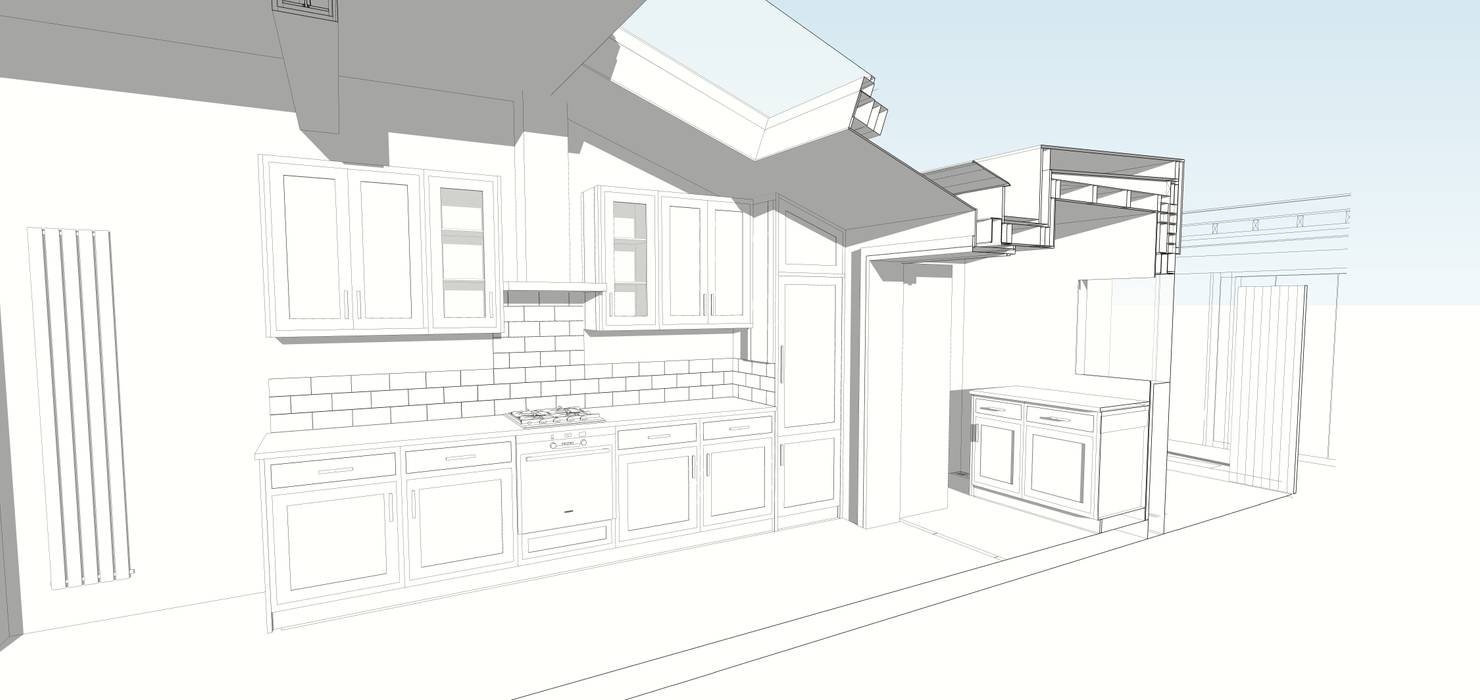

The design process with the client has evolved has allowed them to inhabit the new spaces with 3d modelling of the new designs from start to finish. This greatly assists the decision making and allowing project expectations for programme to remain in place.
Similar Photos
